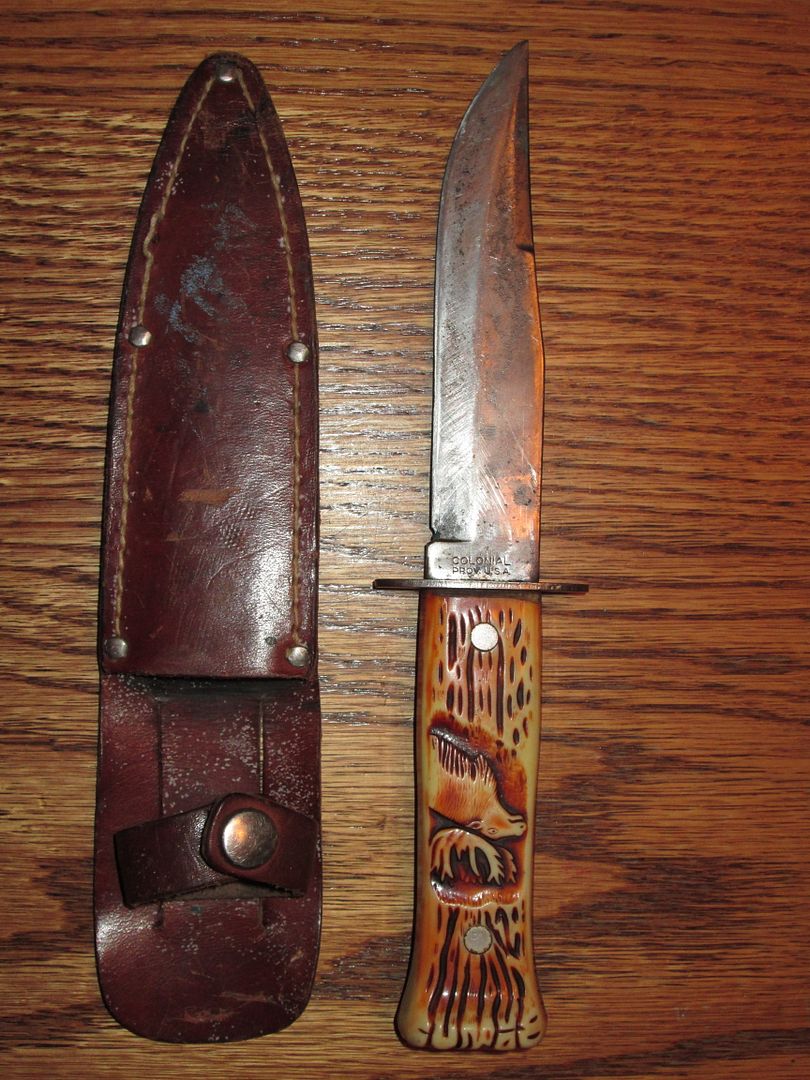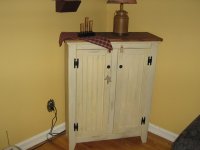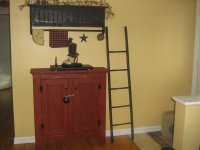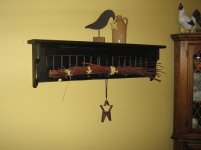G
Guest
Guest
I understand the comparable ease of architectural programs, once you get the hang of them, but I still like to draw with pencil and paper, it is more gratifying for me to do. I'm somewhat stubborn about the old ways of doing things and it keeps me drawing.
I am at the other end of the spectrum, my artistic abilities ended somewhere south of the stick figure level and I can barely draw a straight line with a ruler. I tried some wobbly free-hand sketches of a basic addition floor plan, tried transferring those to graph paper to get sense of square footage design efficiencies and realized that the effort was frustratingly beyond my ken.
I am no master of electronica; it took me years to switch from my old Nikon, which I understood, to a digital camera, which I still do not. I have never taken a photo in a setting other than automatic with the digital, although I did once inadvertently shoot some wobbly video of earth-trees-sky-trees-earth while walking around with the camera somehow set on video mode. It took me a full day to stop opening the battery compartment thinking that lever controlled the zoom function.
I was anxious that the 3D Home Architect program would be likewise unmasterable, but it was dead simple even for a technophobe like me. Even when I did screw up a wall or door in a redesign attempt I could just hit the delete or back button and try again. There was a lot of “If I move this wall here and slide a closet in there it shortens the hallway and….hey look, the bedroom square footage stays the same and I gain another closet”
I know I lacked the architectural vision or experience to see those opportunities in my mind’s eye, but being able to drop and drag, delete, resize or reposition parts of the structure, and then look at it in a 3D view from any angle, complete with furniture or tools* in place was exactly the crutch I needed.
*Well, not really tools. Like the program Alan used mine didn’t have drop and drag shop tools. It did have every manner and size of furniture and household appliances, so I just found like sized tables and kitchen equipment and relabeled them. That did make the 3D view of my shop bizarre, since it was populated by floor lamps, refrigerators and washing machines.
The Chief Architect and 3D Home Architect programs are nearly identical and I think some earlier versions are now free downloads.
My pre-addition shop was a simple rectangle. Playing with that program while designing the shop expansion I realized that I could add a small mud room/firewood room and small office without sacrificing the length and width of workspace needed for tools, benches and boats. The mud/firewood room is between the house and shop and gives me another door to help keep out odor, dust and noise.
Using the architectural program to emplace faux-tools and benches and shelving it quickly became apparent that those extra office and mudroom walls inside the shop would be advantageous, and I added a narrow wing wall between my seated height and standing height benches. Even that short section of wall is now fully and functionally occupied on both sides.
I’ve said this before but the most functional shop idea was adding the small office space. That area is my office, clean room and warm room (much easier to heat 64sf than the entire shop.
Actually the best part of the shop design was originally unintended. I had planned an exterior window in my office, and exterior windows in my shop. And halfway through the build I discovered that I had a window that had been removed from the upstairs addition available to reuse.
The office walls were not yet framed in and I put that window in the interior wall between my shop and office. I jokingly call it my Louie Depalma window (old TV sitcom Taxi). Little did I know how functional it would be.
When I’m working with something smelly or best not breathed for prolonged exposure I just open the office window to the outside and the office window to the shop and run an exhaust fan in one exterior shop window. I can work unaffected in the office with clean one-way air flow. In the winter a small heater makes the office toasty and in the summer when I have the large shop doors open to the outside I put the screens in both office windows for a bug-free zone.
That easy to heat, keep clean and odor free office is my man cave within a man cave, and is undoubtedly the best why-not design feature of the renovation.





