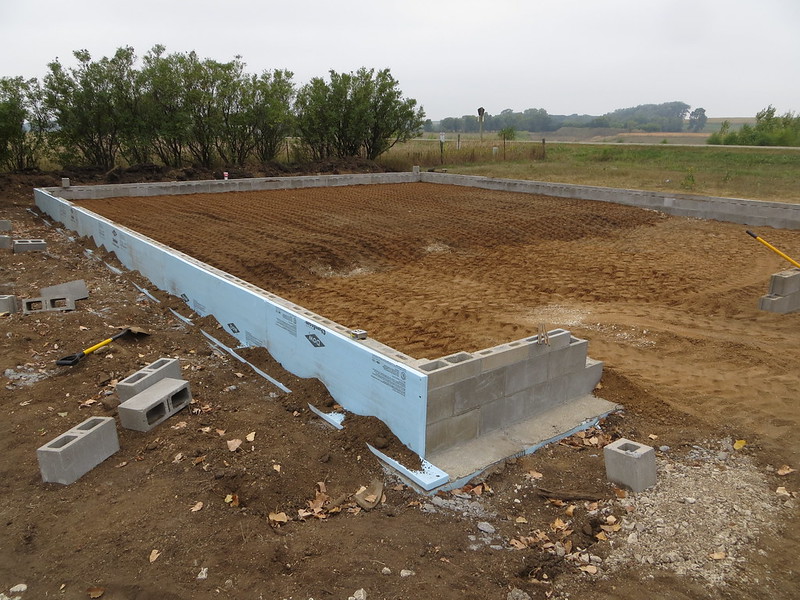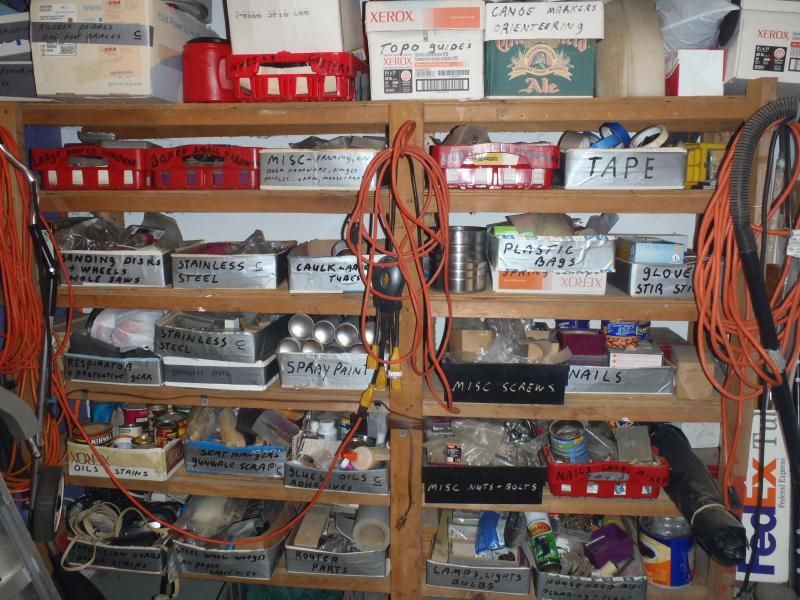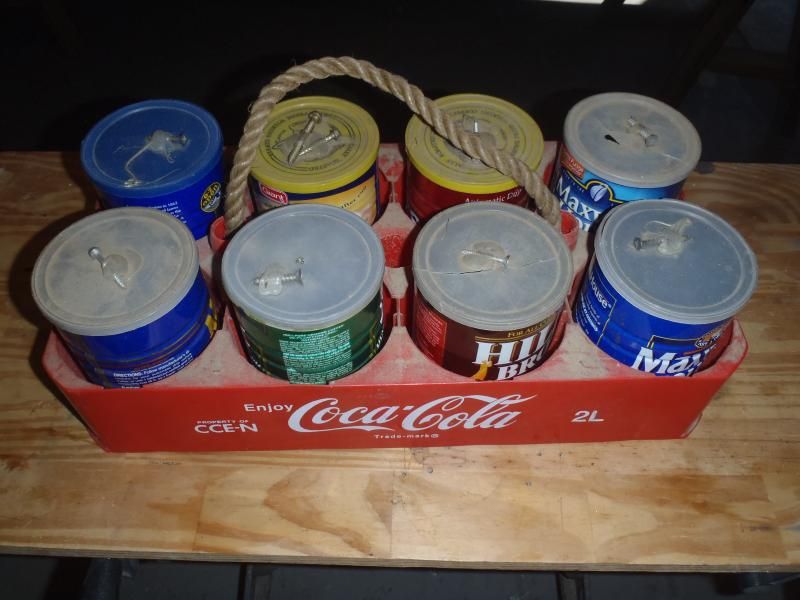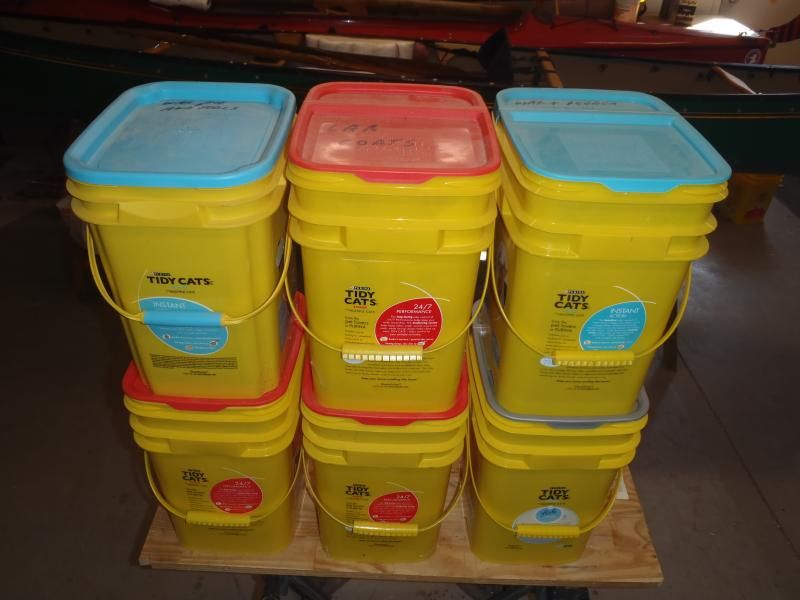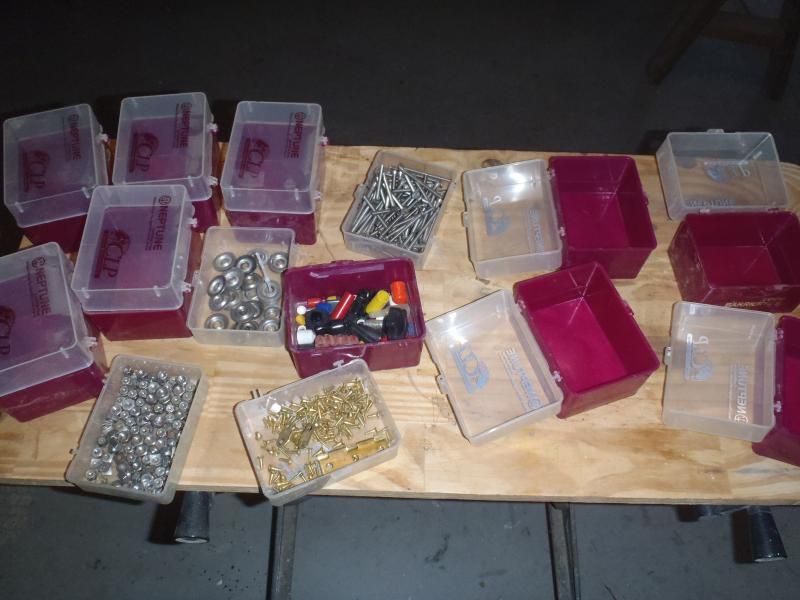G
Guest
Guest
I have a friend who is in the planning stages of designing a workshop, principally for boat-work. There are more than a few workshop denizens here and I thought it might be helpful to discuss workshop design.
I am no master of shop design, and am occasionally stricken with shop envy (see: pattern maker or cabinet maker friends and relatives). Working with the space I had available I got some things right, and some things wrong.
Things I got right:
Lighting. Lot of lighting. My workshop is 30’ x 22’. It has seven 36” duplex fluorescent fixtures in the ceiling. My electrical guy laughed when I laid that out and made comment about “working on the surface of the sun”. Good turn of phrase, I’ve re-used it.
But it is not too bright. It is just bright enough. When a single set of fluorescents starts to flicker it seems awfully dim to me. I have individual task lights set in various areas, but I wouldn’t have wanted any less illumination available with the flick of a switch. Bright is good, unless you would rather not see the imperfections in your prep work.
Power. A separate breaker box, with duplex 110v receptacles every 3 feet or so along the walls, mounted 54” high so they are well above the tops of the benches. I use all of them and some have extension cords, chargers or power stations permanently attached. Thinking about their position and (irregular) spacing with an eye towards potential workbenches and storage shelving helped. I got that part almost half right, as I kept adding storage shelving.
Benches. Lots of bench space. Contiguous height bench space, most of it 31” high, which is a good seated work height for me. One section of bench, separate from the rest, is 40” high, which is my stand up work area.
Shelving. Lots of shelving, incuding floor-to-ceiling shelving on one back wall. All of the benches have shelving underneath as well, set-back narrower so it is out of foot and knee space. Can’t have too much shelving; having ample storage space helps with organization and keeping the benches clear.
Big door/small door. I kept the garage door. It was a high-quality well insulated garage door, and having that large opening at one end is beneficial in many guises. I’ve even had the truck in the shop a couple of times, and a canoe trailer once. Who would have thought a garage would see vehicular use?
And a standard sized doorway on one side. I really don’t want to open the big door when it is 20F outside.
Insulation. My shop was not insulated for the first 10 years. I paid for that. Literally, in electric bills and cans of K1. It is now in fact better (or at least thicker) insulated than the rest of the house. When it’s winter, it’s cold and I can’t get the truck up the driveway my man cave needs to be warm enough to work.
Clean space. I sacrificed some shop floor space and put an 8’ x8’ room in the back of the shop. That is my “clean” space. Also my office, reference library and man cave within man cave. Even the interior walls of that space are insulated, so keeping that 64 square feet warm is easy.
Ventilation. I have a couple of large, screened windows in the shop. Plus the garage door opening. And a window in the man cave office. But perhaps the best thing I did was inadvertent; I had a leftover window, and installed it on one interior office wall, between the office and the shop.
My original thought was that I could open that interior window if I needed extra length for something on the bench. I have never used it that way. But I have used interior window almost every week for another purpose. If I am working with something in the shop I don’t want to inhale any longer than necessary – epoxy, fiberglass dust, varnish, spray paint, whatever – I just open the outside office window, the inside office-to-shop window and put an exhaust fan in a shop window. One way fresh air flow through the office.
Things I got wrong:
Non-slip, seamless cleanable floor. Well, it is coated concrete, but it is time to re-do the nonslip surface before I fall on my arse on a wet spot. It is not seamless. I put an 8 foot long addition off one end of the shop and the floor has an awkward transition there. Especially awkward when I scooting back and forth in a wheeled shop chair.
It is cleanable. My shop was originally a garage, and so has the code required slab slope, including the extension. That necessitated leveling the benches (once), but has allowed me to thoroughly clean the floor with brush and hose (more than once).
Somewhat cleanable. Pet peeve shop – I hate having things stored on the shop floor. Even the legs of the benches create a dust and debris trap, especially if they are set flush with the wall. I’m not re-doing all of the benches, but if I did I’d set the backside legs/supports a couple of inches off the wall.
Door width. I had a 31” door and frame, and used that as the side door. I wish I had put in a 36” – it would be much better to be able haul a canoe through that doorway when it’s below freezing and the shop is already warm.
More receptacles. I use all of them, even the duplex mounted in the shop ceiling. It may be hard to put too many receptacles in a shop. I could not have pre-planned every shelf and peg board. At least with the peg board I could cut access holes.
Other ideas on things to include or avoid?
I am no master of shop design, and am occasionally stricken with shop envy (see: pattern maker or cabinet maker friends and relatives). Working with the space I had available I got some things right, and some things wrong.
Things I got right:
Lighting. Lot of lighting. My workshop is 30’ x 22’. It has seven 36” duplex fluorescent fixtures in the ceiling. My electrical guy laughed when I laid that out and made comment about “working on the surface of the sun”. Good turn of phrase, I’ve re-used it.
But it is not too bright. It is just bright enough. When a single set of fluorescents starts to flicker it seems awfully dim to me. I have individual task lights set in various areas, but I wouldn’t have wanted any less illumination available with the flick of a switch. Bright is good, unless you would rather not see the imperfections in your prep work.
Power. A separate breaker box, with duplex 110v receptacles every 3 feet or so along the walls, mounted 54” high so they are well above the tops of the benches. I use all of them and some have extension cords, chargers or power stations permanently attached. Thinking about their position and (irregular) spacing with an eye towards potential workbenches and storage shelving helped. I got that part almost half right, as I kept adding storage shelving.
Benches. Lots of bench space. Contiguous height bench space, most of it 31” high, which is a good seated work height for me. One section of bench, separate from the rest, is 40” high, which is my stand up work area.
Shelving. Lots of shelving, incuding floor-to-ceiling shelving on one back wall. All of the benches have shelving underneath as well, set-back narrower so it is out of foot and knee space. Can’t have too much shelving; having ample storage space helps with organization and keeping the benches clear.
Big door/small door. I kept the garage door. It was a high-quality well insulated garage door, and having that large opening at one end is beneficial in many guises. I’ve even had the truck in the shop a couple of times, and a canoe trailer once. Who would have thought a garage would see vehicular use?
And a standard sized doorway on one side. I really don’t want to open the big door when it is 20F outside.
Insulation. My shop was not insulated for the first 10 years. I paid for that. Literally, in electric bills and cans of K1. It is now in fact better (or at least thicker) insulated than the rest of the house. When it’s winter, it’s cold and I can’t get the truck up the driveway my man cave needs to be warm enough to work.
Clean space. I sacrificed some shop floor space and put an 8’ x8’ room in the back of the shop. That is my “clean” space. Also my office, reference library and man cave within man cave. Even the interior walls of that space are insulated, so keeping that 64 square feet warm is easy.
Ventilation. I have a couple of large, screened windows in the shop. Plus the garage door opening. And a window in the man cave office. But perhaps the best thing I did was inadvertent; I had a leftover window, and installed it on one interior office wall, between the office and the shop.
My original thought was that I could open that interior window if I needed extra length for something on the bench. I have never used it that way. But I have used interior window almost every week for another purpose. If I am working with something in the shop I don’t want to inhale any longer than necessary – epoxy, fiberglass dust, varnish, spray paint, whatever – I just open the outside office window, the inside office-to-shop window and put an exhaust fan in a shop window. One way fresh air flow through the office.
Things I got wrong:
Non-slip, seamless cleanable floor. Well, it is coated concrete, but it is time to re-do the nonslip surface before I fall on my arse on a wet spot. It is not seamless. I put an 8 foot long addition off one end of the shop and the floor has an awkward transition there. Especially awkward when I scooting back and forth in a wheeled shop chair.
It is cleanable. My shop was originally a garage, and so has the code required slab slope, including the extension. That necessitated leveling the benches (once), but has allowed me to thoroughly clean the floor with brush and hose (more than once).
Somewhat cleanable. Pet peeve shop – I hate having things stored on the shop floor. Even the legs of the benches create a dust and debris trap, especially if they are set flush with the wall. I’m not re-doing all of the benches, but if I did I’d set the backside legs/supports a couple of inches off the wall.
Door width. I had a 31” door and frame, and used that as the side door. I wish I had put in a 36” – it would be much better to be able haul a canoe through that doorway when it’s below freezing and the shop is already warm.
More receptacles. I use all of them, even the duplex mounted in the shop ceiling. It may be hard to put too many receptacles in a shop. I could not have pre-planned every shelf and peg board. At least with the peg board I could cut access holes.
Other ideas on things to include or avoid?


